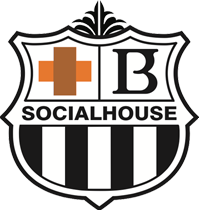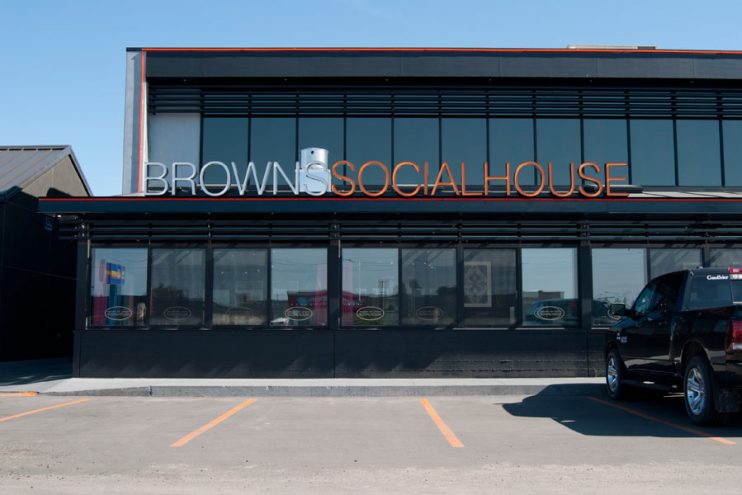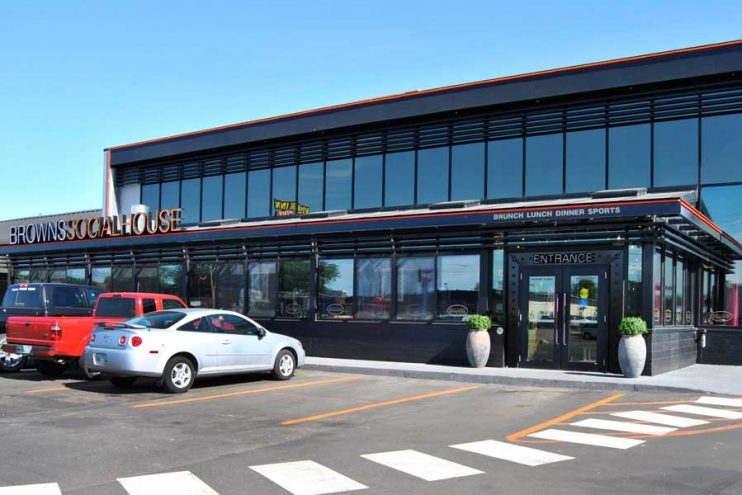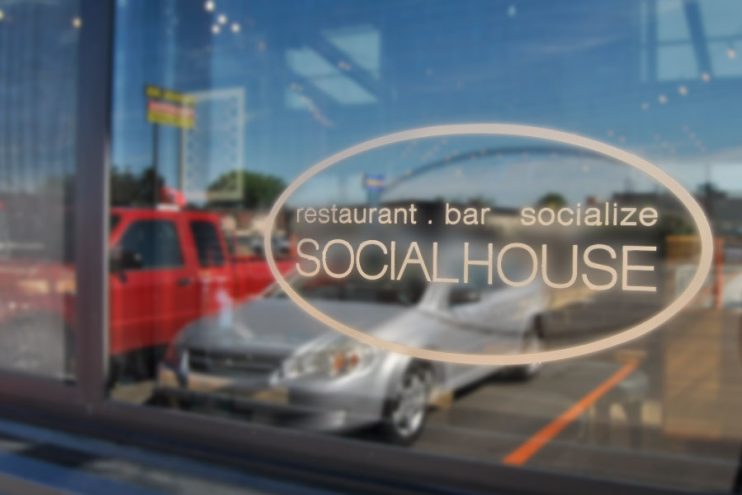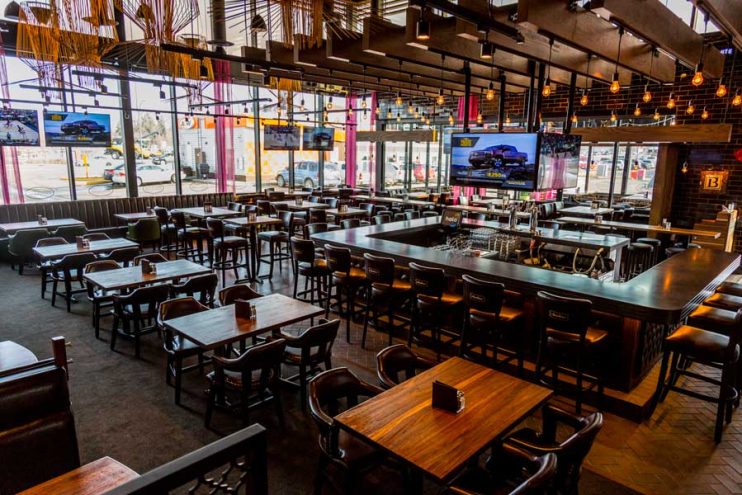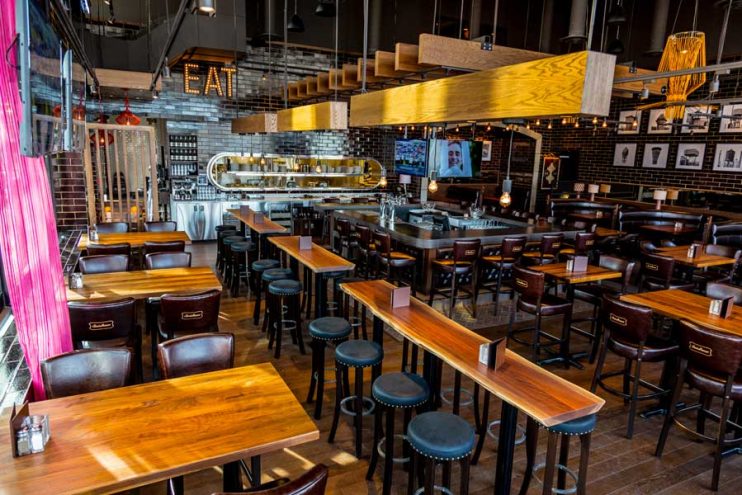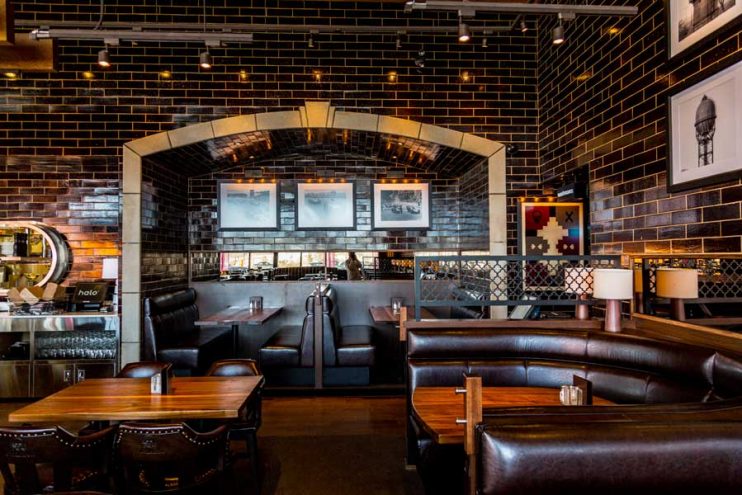| PROJECT | Restaurant & Bar |
|---|---|
| SIZE | 6,580 Sq. ft. |
| COMPLETION | February 2015 |
This project required J&G to take into account the requirements of not only the client, but also the needs of the franchise. Trendy geometric patterns and brick adorn the walls, while exposed ducting and contemporary lighting lend a pleasant, rustic glow. Notable features include a year-round, closed-in patio with open flame fire pit; the first of its kind in Manitoba. Other features include floor to ceiling glazing, retractable wall of windows, state-of-the-art industrial kitchen and second floor office spaces.

