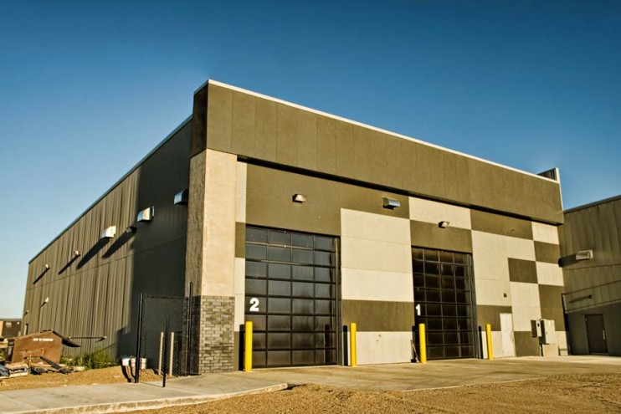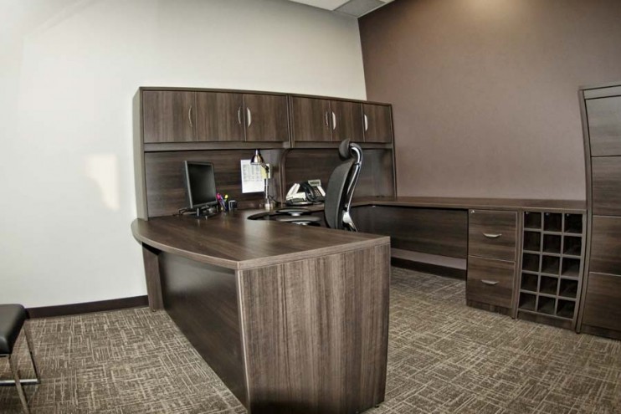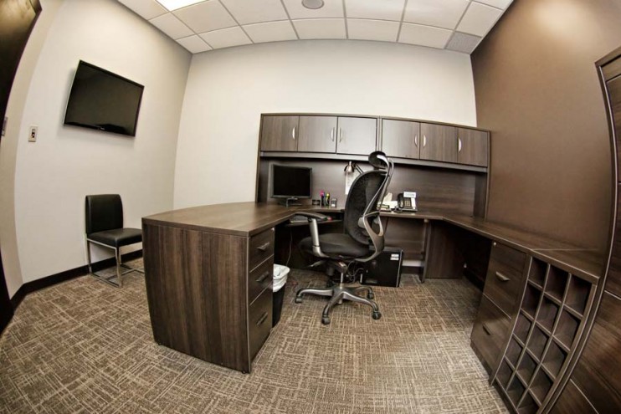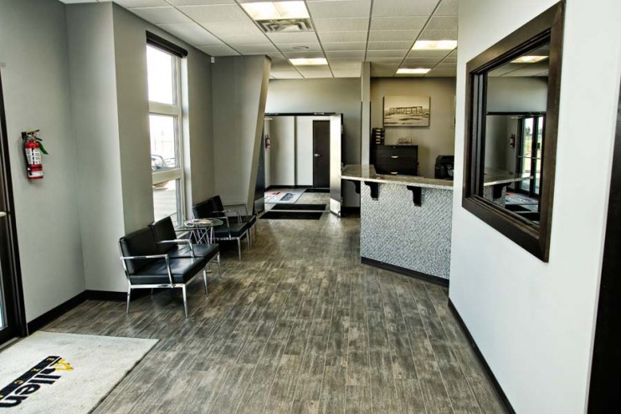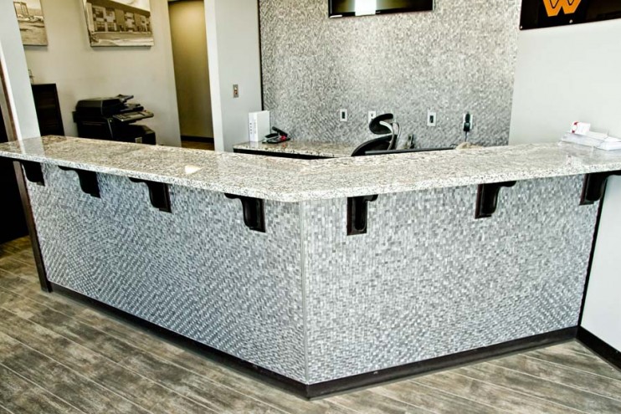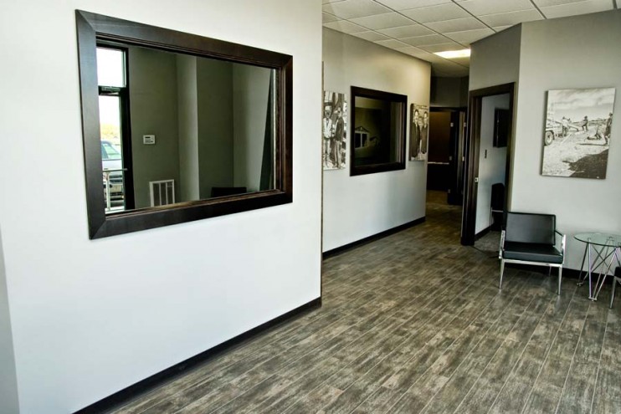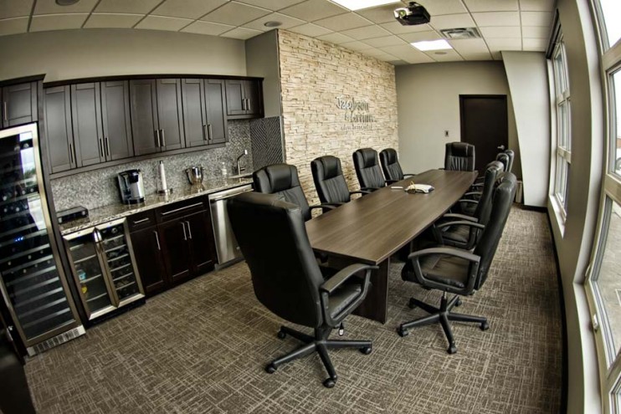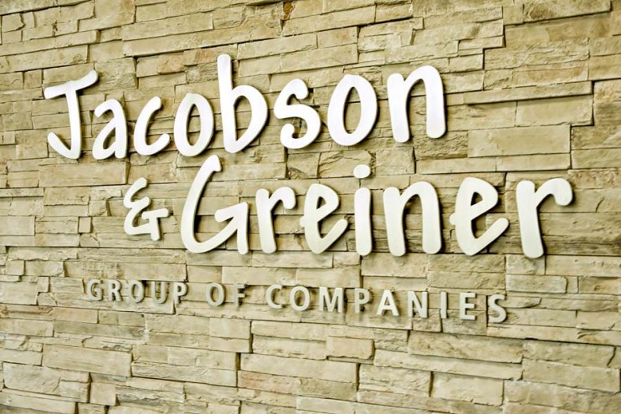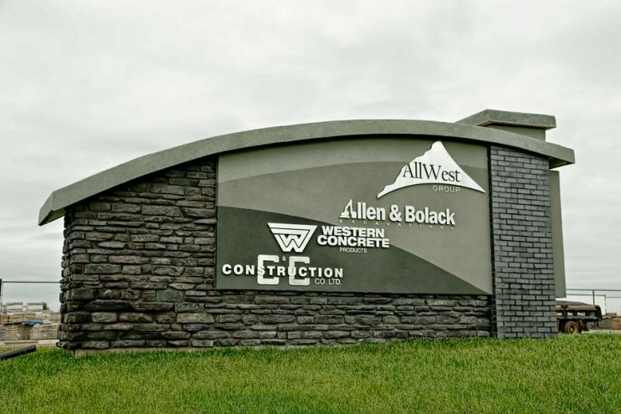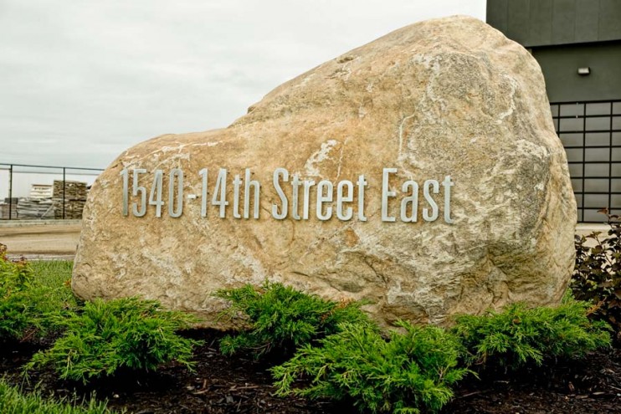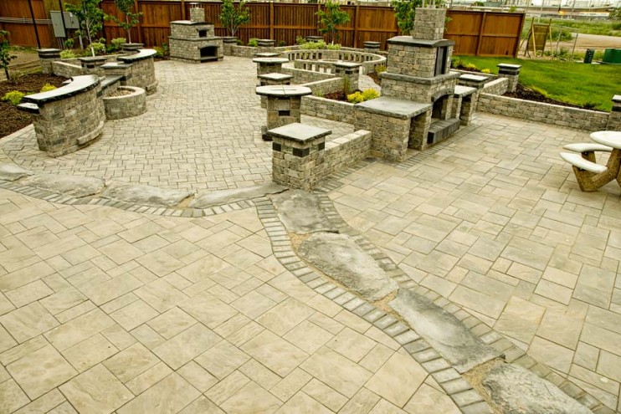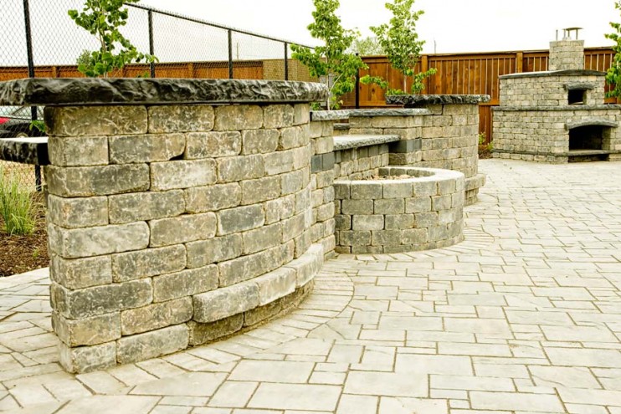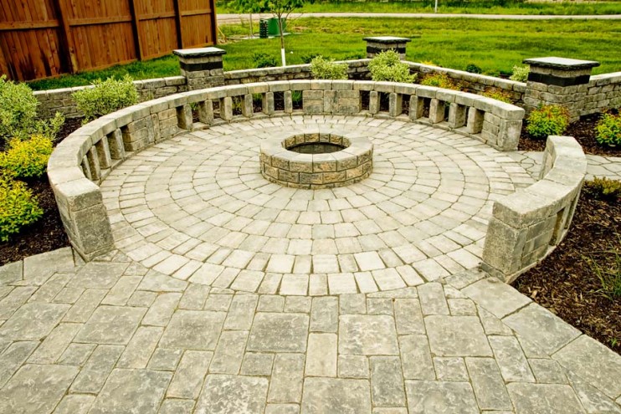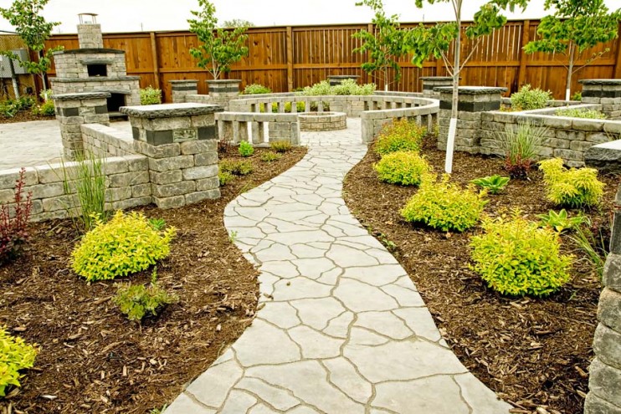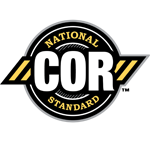| PROJECT | Commercial Office Space & Workshop |
|---|---|
| SIZE | 6,232 Sq. ft. |
| COMPLETION | October 2012 |
This design-build new construction project consisted of a combination of a wood and steel framed office space with attached mechanic shop. The exterior building material consists of a combination of brick slices, steel siding, and stucco. The two floor office space is complete with a staff room and kitchenette and boardroom. The shop area is a fully operational mechanic shop with a mechanic’s pit, lift systems, and make up air and exhausting systems.


