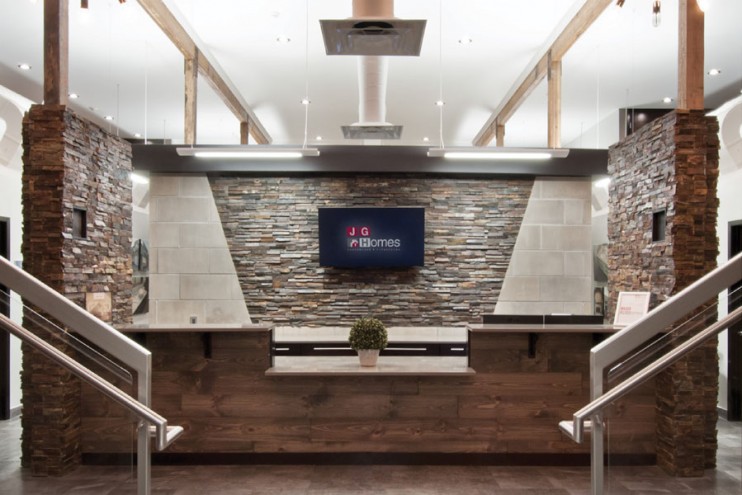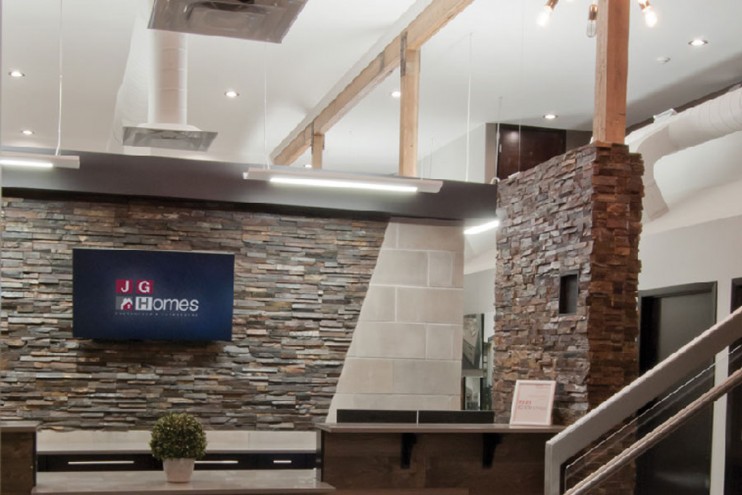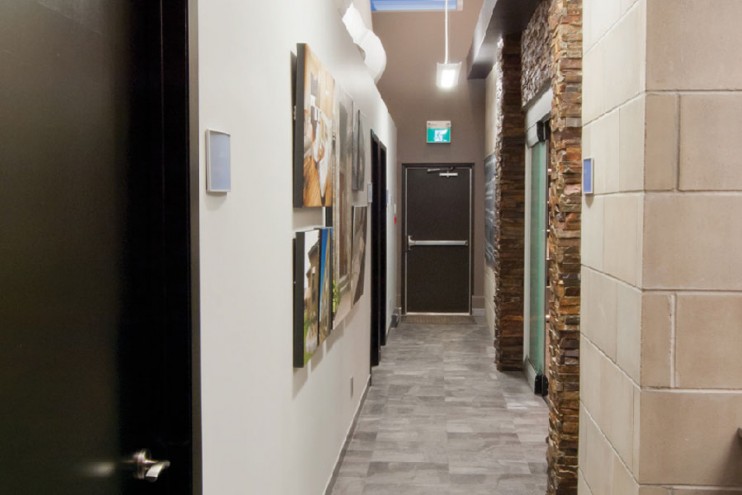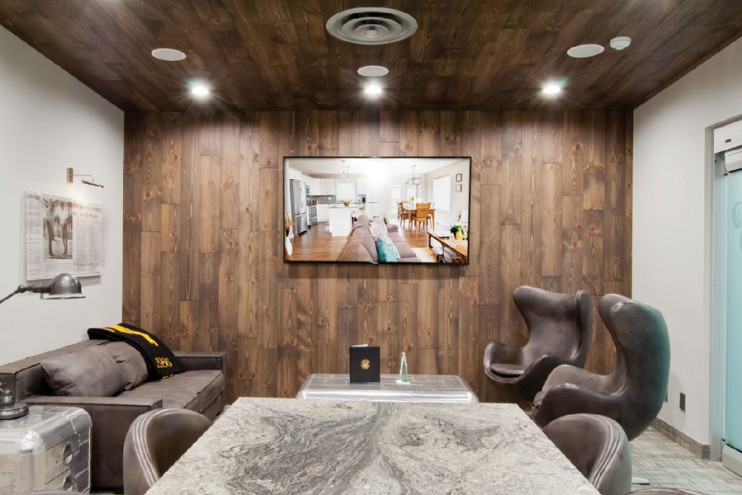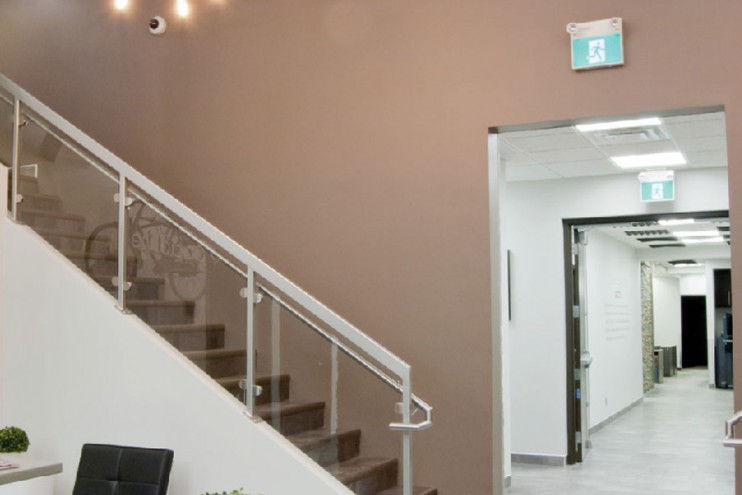| PROJECT | Commercial Office Space |
|---|---|
| SIZE | 3,500 Sq. ft. |
| COMPLETION | December 2013 |
As the general contractor for this extensive design-reconstruction project, we converted an existing cabinet cut shop into fully functioning office space. This design addresses maximum use of office floor space by incorporating storage mezzanines, wheel chair accessible washrooms, reception area with refurbished exposed beams. The grand ceilings allowed for utilization of a second level of work spaces along perimeter of the interior, while still allowing for an open concept below.


