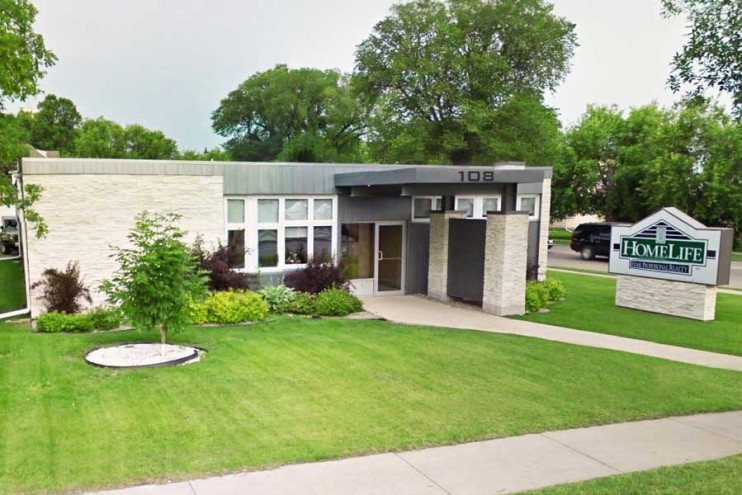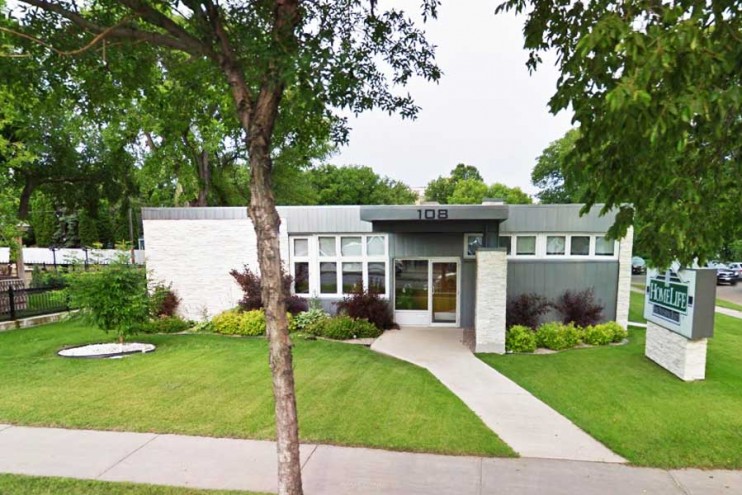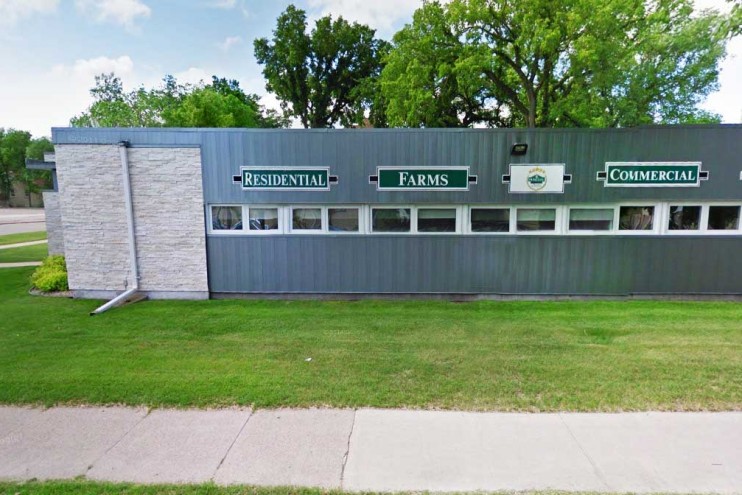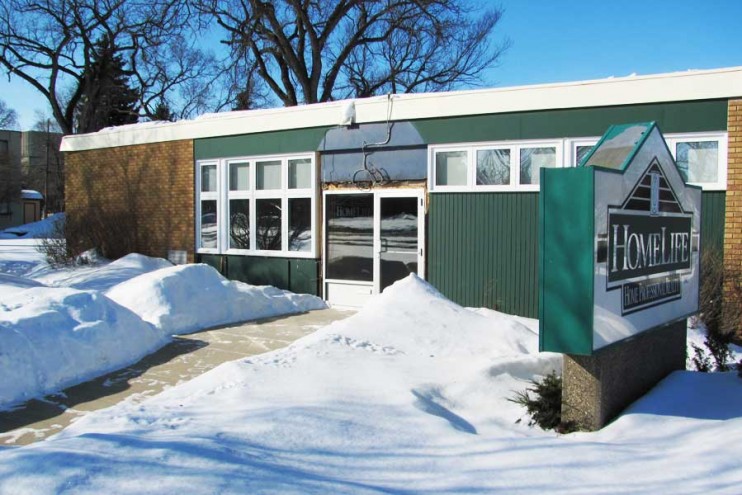| PROJECT | Commercial Office Exterior |
|---|---|
| SIZE | 3,000 Sq. ft. |
| COMPLETION | January 2012 |
For this project, J&G Homes was hired to design and reconstruct the interior and exterior of an established Brandon real estate office. This particular building’s current exterior consisted of brick and wood siding, therefore making it look outdated. The exterior portion of this project included modernizing the building with the installation of a structural architectural beam across the front entrance, 400 square feet of stone, vertical metal siding and windows throughout.

![HOMELIFE-Logo-[Converted]-01](https://www.jacobsoncommercial.ca/wp-content/uploads/2016/02/HOMELIFE-Logo-Converted-01.png)






